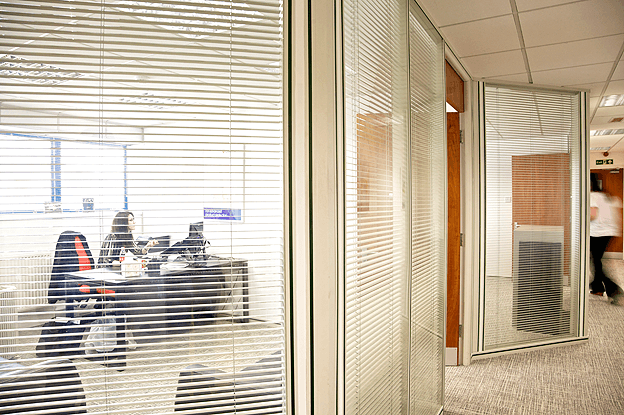Construction Design & Management Regulations 2015
The updated regulations focus on the design and construction process to give due consideration to recognising hazards and managing risks to health and safety. There are also changes in the coordination role and the scope of application to “harmonise “ with the EU Temporary or Mobile Sites Directive (TMSCD). The TMSCD aims to promote better working conditions on worksites and requires safety and health considerations to be taken on board during the design and organisation of projects. It also provides for the establishment of a chain of responsibility, linking all the players involved, in order to reduce risks.
CDM 2015 makes the client – namely, an organisation or individual for whom a construction project is carried out – accountable for the impact of their decisions on and approach to health, safety and welfare on the project. The client is now responsible for making the arrangements by which the project will be managed and ensuring that those arrangements are maintained and reviewed throughout the life of the project.
Crucially, CDM 2015 introduces strict liability on the client in a number of areas – in particular, for the performance of their appointed duty-holders. Strict liability is a legal term that relates to the ‘ensure’ obligations set out in the regulations. It also raises the possibility of clients being investigated by HSE as part of their proposed “beyond the site gates” enquiries where ‘Fee for Intervention’ has been raised against a contractor.

Principal Designer and Principal Contractor
All projects other than the smallest will require a Principal Designer and a Principal Contractor. If a client does not appoint these duty holders then they will take on the role themselves by default.
The Client is also responsible for taking ‘reasonable steps to ensure:
- The appointed Principal Designer and Principal Contractor comply with their duties.
- Pre-construction information is provided ‘as soon as is practicable to every Contractor and Designer appointed or considered for appointment.
- The construction phase plan and health and safety files are produced.
- The health and safety file is handed over to any new owner of the structure.
All projects will require a Construction Phase Health and Safety Plan. This document sets out how the work will be managed safely. On completion, the client will be provided with a Health and Safety File providing relevant health and safety information for anyone using, maintaining or cleaning the building.
The role of Principal Designer is to plan, manage, monitor and coordinate the pre-construction (design) phase. This role brings the function of planning, managing, monitoring and coordinating the design phase of the project, directly into the project team and under the control of a Designer. The duties of planning, managing, monitoring and coordinating mirror those of the Principal Contractor during the construction phase.
The Principal Designer will also:
- Work together with the Principal Contractor throughout the life of their appointment to ensure the health and safety implications of design aspects and later changes are properly considered.
- Support the Principal Contractor in drawing up the construction phase plan.
- Support the Principal Contractor in developing the health and safety file and providing it to the client at the end of the project.
For further information, the HSE website contains a range of information on CDM 2015 including guidance on the regulations, a short guide for clients and a guide on construction phase plans. The CITB website contains industry guidance for each of the duty holders.

NSI System of Rack Safety
NSI are leading players in the SEMA Distributor Group. We have sat on the main SEMA Board, chaired the SEMA Distributor Group, and are one of a handful of companies in the UK to be audited to Highly Commended Status in the SDG Audit. For us, pallet racking safety is a priority.

Building Control
Building Control approval is a legal obligation on most mezzanine and office interior projects, especially with regard to fire safety, means of escape and structural integrity of the design. NSI Projects have the resources and experience to handle all the building control issues for you.
We Are SEMA Approved
We have been awarded a Highly Commended Status by the Storage Equipment Manufacturers Association (SEMA).
NSI Workplace Equipment
NSI supply a huge range of over 20,000 items of workplace equipment to help fully equip your premises from one, easy to deal with source.
Why Use NSI Projects?
NSI Projects have over 40 years of experience in delivering great projects for commercial buildings. We partner with leading suppliers and experts to design, procure and install practical and cost effective solutions for our customers.
Call our experts today on 0800 027 1966.




