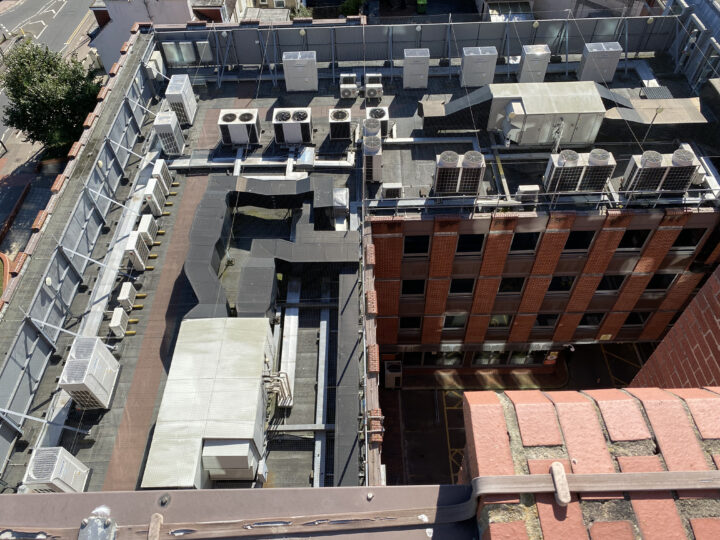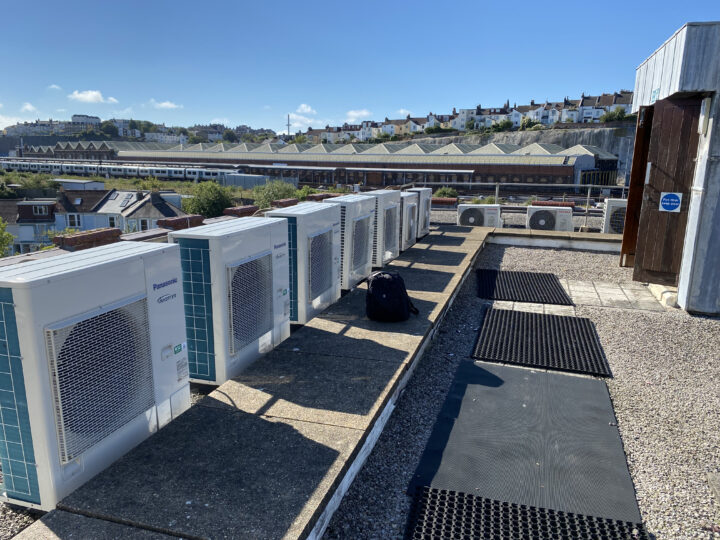The Challenge
Telecom House is a purpose-built office property constructed in the early 1980’s. The property’s energy rating was a D which made it unattractive to tenants and potentially unlettable under the future MEES legislation.
We carried-out energy modelling of the property to ascertain the implications of making the real estate more sustainable, to future proof it from an environmental performance perspective and to make the building more attractive to potential tenants.


The Approach
A baseline simplified building energy model was created of the building using the UK national methodology. This is used to produce consistent and reliable evaluations of energy use in non-domestic buildings for building regulations compliance and for building energy performance certification purposes.
Potential Improvements to lighting, glazing, HVAC and other building services were then modelled and compared against the energy usage and consequent CO2 emissions of the ‘As-is’ building.
A solar PV system was also designed and rated as part of the process and other renewable technologies were assessed for their suitability.

The Outcome
It was determined that Telecom House could achieve an EPC of B (up from a D rating) as well as BREEAM ‘Very Good.’
Improvement to the lighting and HVAC were costed as part of the creation of the business case, but fabric improvements such as new glazing and insulation improvements were rejected as being poor value. A 24kWp solar PV system was also recommended as part of the solution.
Using the analysis, NSI was able to create a business case whereby the fit-out of the building could be improved in a cost-effective way to provide high quality, future proof accommodation for prospective new tenants.
